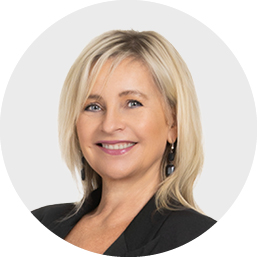Families looking for space to play , astute buyers and long-term thinkers - here’s a rare and valuable opportunity in one of Bethlehem’s most desirable locations. Set on approximately 1,789m² over two freehold titles with dual accessways, this unique property offers space, flexibility, and exceptional future potential in a high-demand area. Perfectly positioned directly opposite Bethlehem College and just minutes from local amenities, this address delivers a prime land banking opportunity with strong lifestyle appeal. The spacious, well-presented bungalow offers relaxed living with a tropical touch. Designed with large or extended families in mind, the home features five bedrooms, a dedicated office, and two separate living areas - ideal for work, family life, and entertaining. At the heart of the home is a functional kitchen with a walk-in pantry, excellent storage, and expansive bench space, all overlooking a sparkling in-ground pool and lush tropical gardens. Keen gardeners will be drawn to the beautifully landscaped setting and ample room to cultivate or expand. Step outside to discover two covered outdoor living zones - perfect for alfresco dining, family gatherings, or enjoying Tauranga’s sunny climate year-round. The fully fenced section ensures privacy and practicality, while dual accessways provide added convenience for parking, boat storage, or future development. A separate three-bay garage with workshop further enhances the appeal- offering versatile space for hobbies, storage, or an ideal setup for a home-based business. The real value lies in the land and location. With two freehold titles and dual street access, options for future use are wide open (subject to council approval). Whether you're seeking a forever home with room to grow, a premium landbank, or a smart investment in a tightly held area - this property stands out. Opportunities like this are increasingly rare in Bethlehem. Contact Debi or Jacqueline today to arrange your private viewing and secure this exceptional offering.
House
Year Built*:
1990-99
Exterior Construction:
Brick, Hardy Backer Plastered
Roof:
Corrugated Iron
Joinery:
Aluminium
Land Area:
1,789 square metres (approx)
House Area*:
218 square metres (approx)
Bedrooms:
5
Garaging:
3
Chattels:
Fixed Floor Coverings, Blinds, Curtains, Light Fittings, Rangehood, Dishwasher, Smoke detector(s), Auto Garage Door Openers x2, Auto Garage Door Remote x1, Garden Sheds x2, Heat Pumps x3, Heated Towel Rail x1, Hob - Gas, Oven - Wall x2, Pool Equipment, Refrigerator (as is), Spa Pool (as is) Outdoor Fixed Furniture and Table, Built in desk in office, Bench in potting shed, Garage bench with shelving and drawers. (Excluded Chattels: Fountain, Garage shelving. Items not working (as is) Solar Heating for Pool (Not Working) Plastic Curtains in Terrace (Zips not working))
*Please note: the floor area and property information was sourced from Property Guru and/or LINZ.

